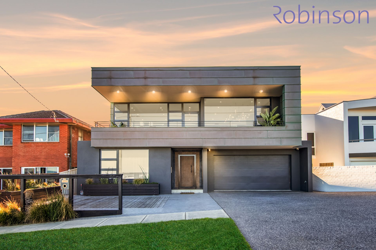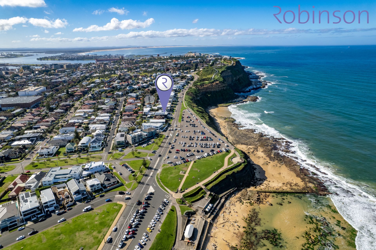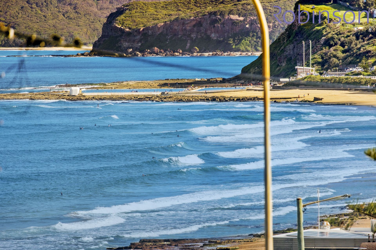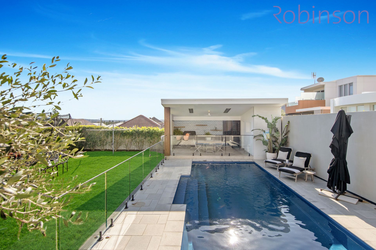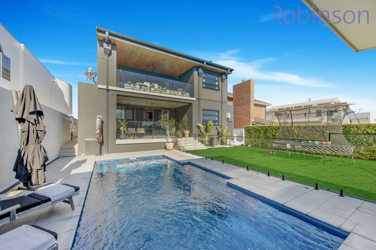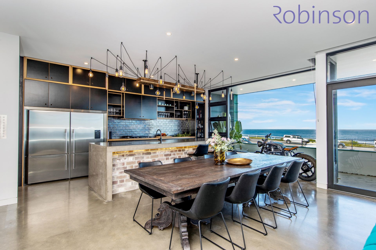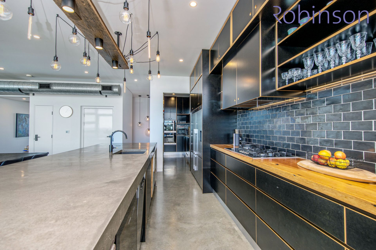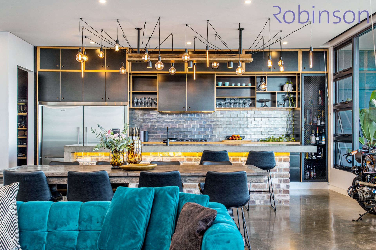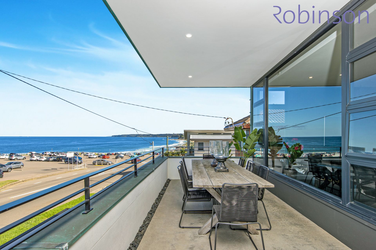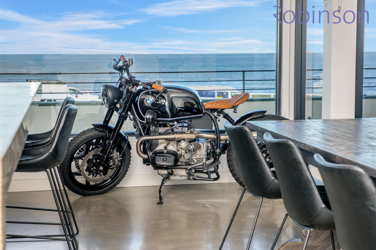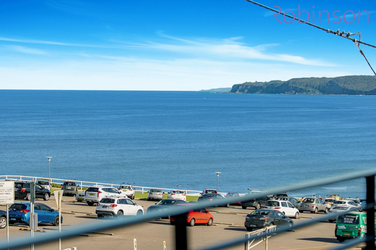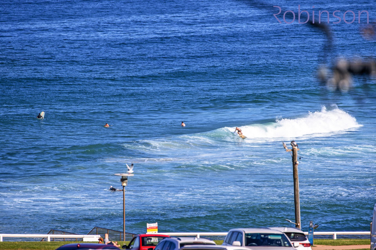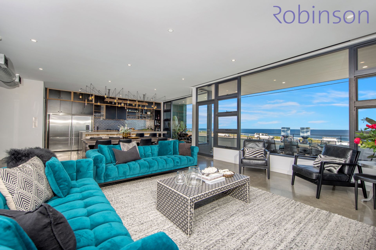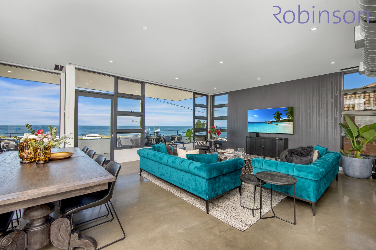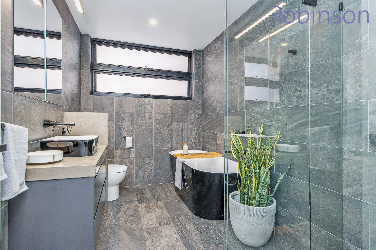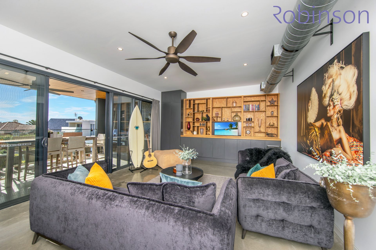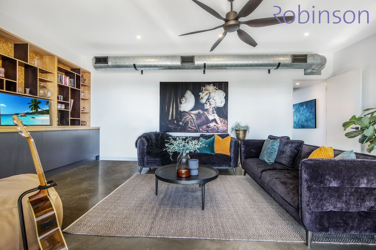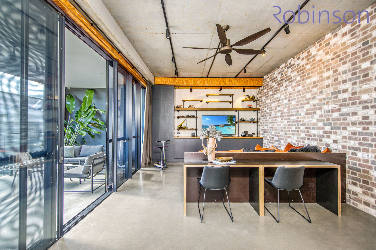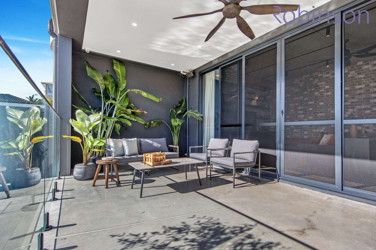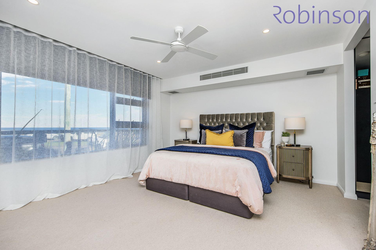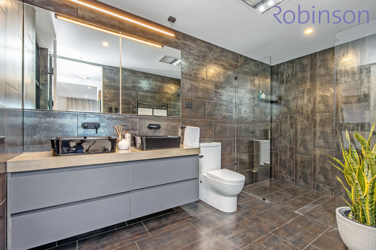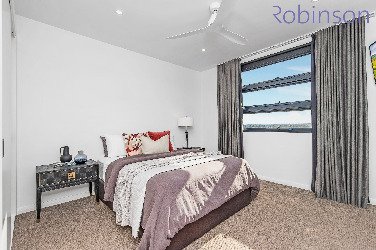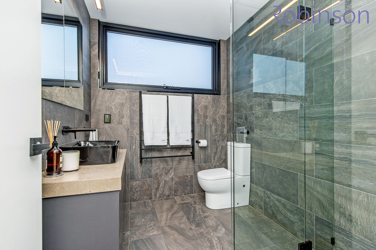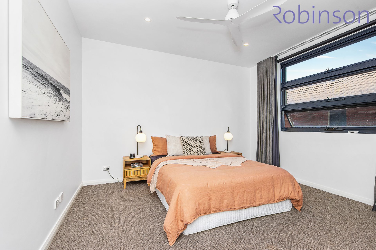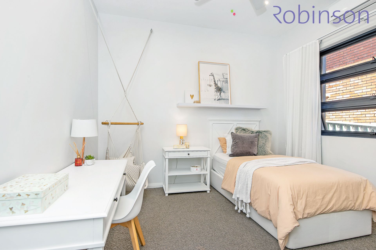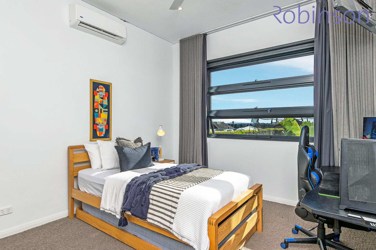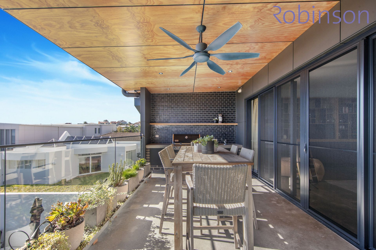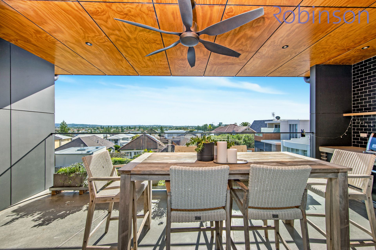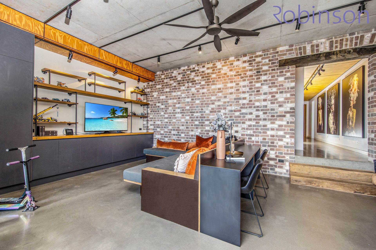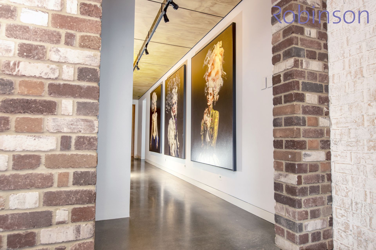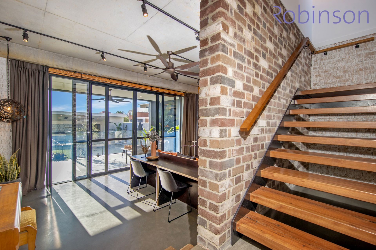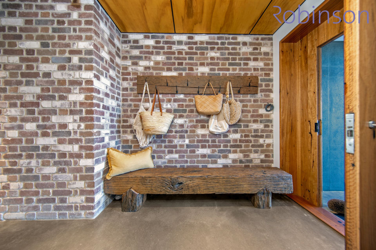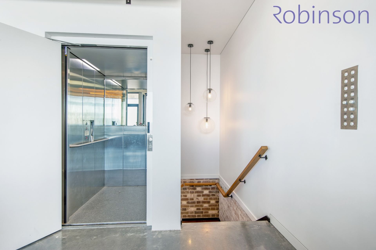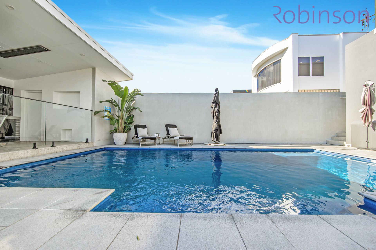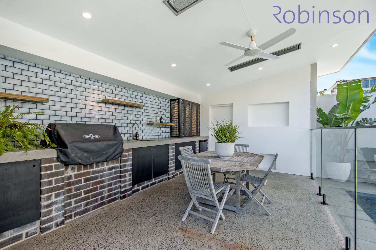96 Memorial Drive Bar Beach NSW
- 5
- 3
- 5
Distinctive family haven offers unrivalled coastal living
Enveloped by fresh ocean breezes, this standout residence exudes a stoic presence directly opposite the sand and surf at Bar Beach. Immaculately presented with a quintessential blueprint, impressive innovation, and industrial infused themes, you'll love this family home's unmatched exclusive lifestyle.
Embrace a unique blend of contemporary textures, extraordinary design, and seamless floorplan beyond the distinctive front entrance. With five generous bedrooms and a fully equipped children's play/study area or teenagers' retreat, there's plenty of privacy and space for everyone. Venture to the upper level via the stairs or internal lift to the premium kitchen, where budding chefs and entertainers will be in their element within an expansive open plan living/dining area and on the front balcony with a 180° coastal backdrop. The rear yard with level lawn space, heated inground pool and cabana also makes an exciting celebration option.
Well-considered eco-friendly additions ensure the home's green footprint is minimal and cost-effective. With high ceilings and enlarged double glazed windows, sun kissed interiors are climate controlled by hydronic under floor heating and ducted air conditioning, whilst solar electricity and prewiring for future battery technology also provide additional power sources.
From here you'll experience the many advantages of morning beach swims, shoreline walks to Merewether Beach or along Anzac Memorial Walk, explore the many cafes and boutiques in Cooks Hill or the vibrant CBD. Your ultimate lifestyle awaits.
- Unique five-bedroom family home steps from Bar Beach
- Three stunning bathrooms with dual vanities, heated towel rails and underfloor heating; two powder rooms
- Inground salt/chlorine heated pool with cabana, powder room; level grassed yard
- Ceiling fans; hydronic under floor heating, ducted a/c; 15 solar panels; natural gas; block out blinds; three external decks
- Brick feature walls, polished concrete flooring; exposed a/c vents
- Solid concrete waterfall island bench in kitchen; dual dishwashers, fridges and ovens; full-sized zoned wine fridge; butlers pantry; abundance of storage; Billi filtered water system
- Teenagers retreat or children's study/play area; built-in day bed; desk; TV/data connections
- CCTV; intercom; remote access double garage; internal entry; workbench nook; plus off-street parking for 3 vehicles
Embrace a unique blend of contemporary textures, extraordinary design, and seamless floorplan beyond the distinctive front entrance. With five generous bedrooms and a fully equipped children's play/study area or teenagers' retreat, there's plenty of privacy and space for everyone. Venture to the upper level via the stairs or internal lift to the premium kitchen, where budding chefs and entertainers will be in their element within an expansive open plan living/dining area and on the front balcony with a 180° coastal backdrop. The rear yard with level lawn space, heated inground pool and cabana also makes an exciting celebration option.
Well-considered eco-friendly additions ensure the home's green footprint is minimal and cost-effective. With high ceilings and enlarged double glazed windows, sun kissed interiors are climate controlled by hydronic under floor heating and ducted air conditioning, whilst solar electricity and prewiring for future battery technology also provide additional power sources.
From here you'll experience the many advantages of morning beach swims, shoreline walks to Merewether Beach or along Anzac Memorial Walk, explore the many cafes and boutiques in Cooks Hill or the vibrant CBD. Your ultimate lifestyle awaits.
- Unique five-bedroom family home steps from Bar Beach
- Three stunning bathrooms with dual vanities, heated towel rails and underfloor heating; two powder rooms
- Inground salt/chlorine heated pool with cabana, powder room; level grassed yard
- Ceiling fans; hydronic under floor heating, ducted a/c; 15 solar panels; natural gas; block out blinds; three external decks
- Brick feature walls, polished concrete flooring; exposed a/c vents
- Solid concrete waterfall island bench in kitchen; dual dishwashers, fridges and ovens; full-sized zoned wine fridge; butlers pantry; abundance of storage; Billi filtered water system
- Teenagers retreat or children's study/play area; built-in day bed; desk; TV/data connections
- CCTV; intercom; remote access double garage; internal entry; workbench nook; plus off-street parking for 3 vehicles
